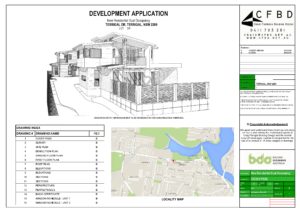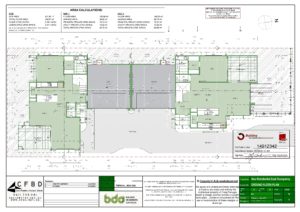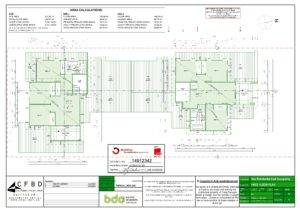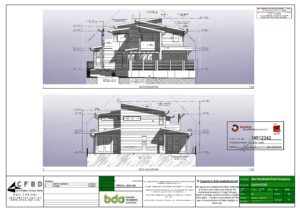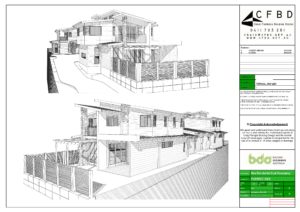Building Design & Documentation
From initial concept designs right through to construction detailing and documentation, CFBD can help.
We pride ourselves on customer service, accuracy and attention to detail. All designs and plans are fully compliant and tailored to suit your lifestyle and budget. We utilise the latest in 3D design software allowing us to produce drawings that are clear and easy to understand.
We design and document all types of projects including new homes, renovations, additions, dual occupancies, townhouses, garages, decks and many more. We take great pride in our projects and provide good communication throughout the process, Building Design is our passion and creating your dreams is our goal.
Our Building Design services include:
Preliminary Design Consultation
Detailed Site Measures and Preparation of Existing Conditions Plan
Feasibility Study
Preliminary Design Development
Planning Application Drawings
Design Development
Working Drawings
Internal Details
Electrical Plan
Project Specification and Schedule of Finishes
Artistic/Graphic Presentation

